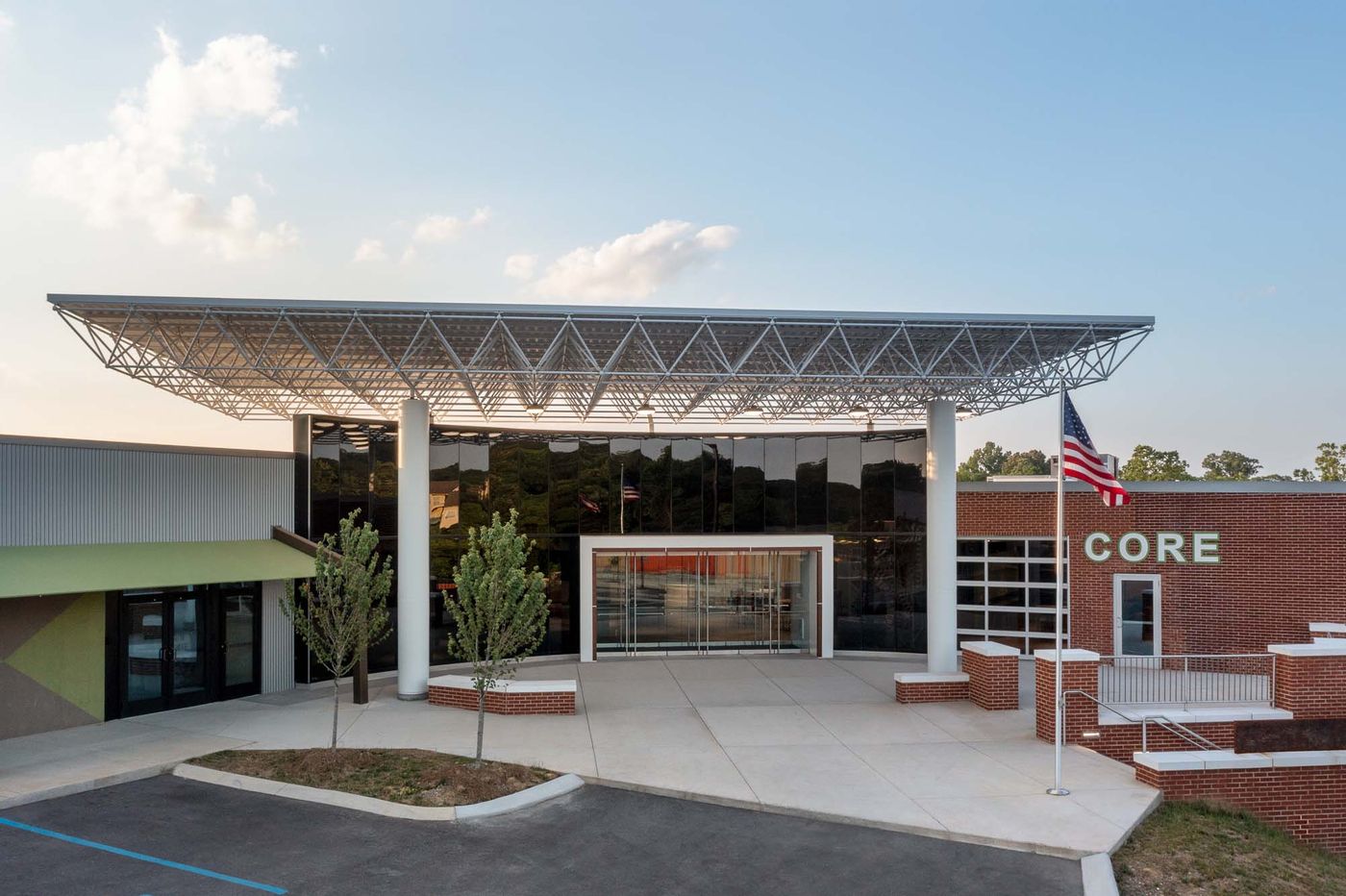Secondary and post-secondary education is a growing industry with no signs of slowing down. While online classes and trade programs are gaining popularity, there is still a high demand for building space at university campuses. The university experience is a culture that supports intense collaboration and personal growth. Universities must continue to meet and exceed student expectations in this area through clever campus design. Here are some elements that higher education leaders consider when planning tomorrow’s university campuses.
Open, Collaborative Spaces That Create a Positive Sense of Place
While there will always be a need for private spaces to work through complex problems without worrying about distractions, some of the best ideas come from collaboration with colleagues. Forward-thinking campus planners should consider architecture and designs that feature open spaces that blend harmoniously with a school’s geographic location. Whether the school has beautiful Italian Renaissance architecture or a clean, contemporary look, students and faculty will be able to work together across disciplines in memorable spaces that are unique to the school. They’ll never forget the place where they developed their first professional network or where they solved a complicated problem in their field of study.
Buildings Outfitted for First-Class Experiential Learning
Today’s employers have high expectations for university graduates, and industry experts see that trend continuing far into the future. As a result, students seek out universities that have built-in experiential learning opportunities. You’ll see a school campus that has a top hospitality and tourism management program host an operational hotel that’s run by students. You may even see a university give more than a nod to its sustainability program by incorporating a roof-top garden into its architecture that supplies fresh vegetables for the school’s cafeteria.
Sophisticated Spaces That Bring Academia and Industry Together
Industry partnerships draw students to top university admissions offices around the country. Educators will insist on a school architecture design that features technology-ready spaces for hands-on projects with area businesses. Some of these spaces include manufacturing laboratories with 3D printers, computer science virtual reality environments, and working stock exchange replicas.
Classroom Architecture For The Future
Ask any university student, and they’ll tell you that university life isn’t just late-night studying during the week and parties on the weekends. It’s the moments that happen between those events that make up the real university experience. You’ll see it with a student who finally grasps a cultural perspective while sipping a latte in a campus café with international students. You’ll also notice it with faculty members who collaborate on interdisciplinary projects while seated in a centrally located, informal lounge space. Innovative campus planning and architecture make tomorrow’s university experience possible. Artech Design Group has designed numerous high-tech and striking educational buildings. Contact us today to help plan a smart campus design for the future.

