East Hamilton Middle High School
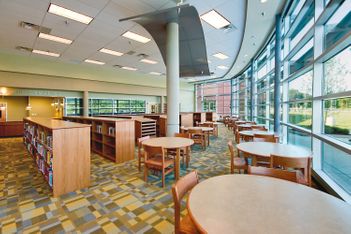
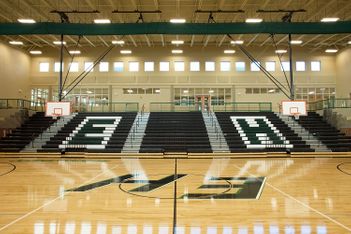
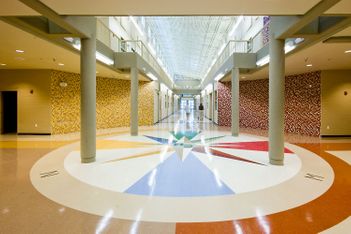
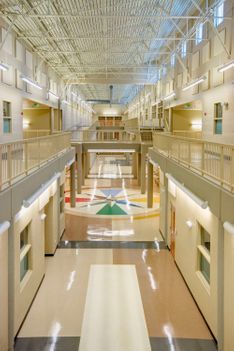
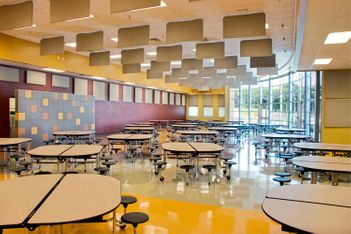
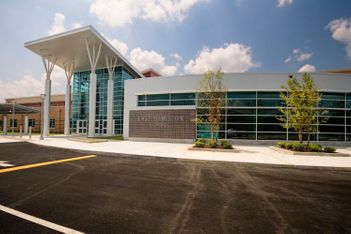


East Hamilton Middle High School
OOLTEWAH, TN
East Hamilton School is sited on an 88-acre tract of farmland in the eastern portion of Hamilton County. It is the largest school in the county's 90-plus school system. The high-growth area now as a community of 1,650 students in grades 6-12 under one roof. The facility is organized around a two-story, day-lit spine that runs east to west along the length of the building. It is flanked by individual wings, or “houses,” for each grade. Each wing is color-coded to enhance way-finding. For security, high-school wings are located on the north side of the school, while middle-school wings are on the south end. Shared community spaces, such as the cafeteria, 300-seat Little Theater, music suite and media center, as also accessed from the central spine. Two gymnasiums are at the western end of the spine.
East Hamilton School received “School of the Year” top honors in both middle and high school New Construction divisions during the Tennessee School Board Association's 2009 convention.
